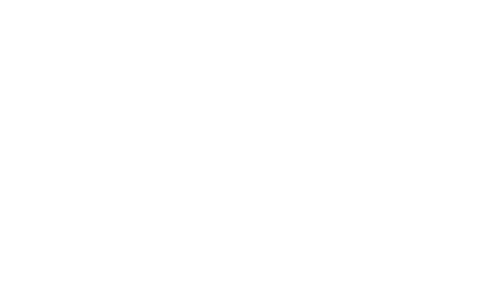


784 Cross Creek Lane Lincoln, CA 95648
Active (162 Days)
$720,999 (USD)
MLS #:
225092267
225092267
Lot Size
6,534 SQFT
6,534 SQFT
Type
Single-Family Home
Single-Family Home
Year Built
2022
2022
Style
Contemporary
Contemporary
Views
Hills
Hills
School District
Western Placer
Western Placer
County
Placer County
Placer County
Listed By
Nicole Ortiz, Next Real Estate Group, ERA Powered
Source
Metrolist
Last checked Dec 19 2025 at 9:19 PM GMT+0000
Metrolist
Last checked Dec 19 2025 at 9:19 PM GMT+0000
Bathroom Details
- Full Bathrooms: 2
Interior Features
- Appliances: Microwave
- Appliances: Free Standing Gas Oven
- Appliances: Free Standing Gas Range
- Appliances: Gas Water Heater
- Appliances: Plumbed for Ice Maker
- Appliances: Tankless Water Heater
Kitchen
- Island W/Sink
- Kitchen/Family Combo
- Pantry Closet
- Quartz Counter
Lot Information
- Low Maintenance
- Grass Artificial
- Auto Sprinkler Front
- Street Lights
- Landscape Front
- Curb(s)/Gutter(s)
- Private
Property Features
- Fireplace: 0
- Foundation: Slab
- Foundation: Concrete
Heating and Cooling
- Central
- Gas
- Ceiling Fan(s)
- Whole House Fan
Flooring
- Carpet
- Tile
- Vinyl
Exterior Features
- Stucco
- Ceiling Insulation
- Wall Insulation
- Frame
- Lap Siding
- Roof: Cement
Utility Information
- Utilities: Internet Available, Solar, Cable Available, Underground Utilities, Public, Electric
- Sewer: Sewer In Street, Public Sewer
Garage
- Garage Door Opener
- 24'+ Deep Garage
- Attached
- Garage Facing Front
- Guest Parking Available
- Interior Access
- Ev Charging
Parking
- Attached
- Guest Parking Available
- Ev Charging
- Interior Access
Stories
- 1
Living Area
- 2,293 sqft
Listing Price History
Date
Event
Price
% Change
$ (+/-)
Oct 22, 2025
Price Changed
$720,999
-1%
-$5,000
Jul 11, 2025
Listed
$725,999
-
-
Location
Disclaimer: All measurements and all calculations of area are approximate. Information provided by Seller/Other sources, not verified by Broker. All interested persons should independently verify accuracy of information. Provided properties may or may not be listed by the office/agent presenting the information. Data maintained by MetroList® may not reflect all real estate activity in the market. All real estate content on this site is subject to the Federal Fair Housing Act of 1968, as amended, which makes it illegal to advertise any preference, limitation or discrimination because of race, color, religion, sex, handicap, family status or national origin or an intention to make any such preference, limitation or discrimination. MetroList CA data last updated 12/19/25 13:19 Powered by MoxiWorks®





Description