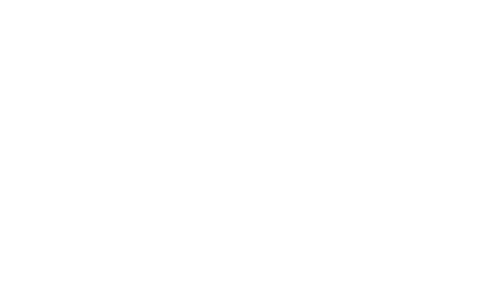


Listing Courtesy of:  Metrolist / Next Real Estate Group, ERA Powered / Christopher "Christopher Brown" Brown / NEXT Real Estate Group, ERA Powered / Brandon Chee
Metrolist / Next Real Estate Group, ERA Powered / Christopher "Christopher Brown" Brown / NEXT Real Estate Group, ERA Powered / Brandon Chee
 Metrolist / Next Real Estate Group, ERA Powered / Christopher "Christopher Brown" Brown / NEXT Real Estate Group, ERA Powered / Brandon Chee
Metrolist / Next Real Estate Group, ERA Powered / Christopher "Christopher Brown" Brown / NEXT Real Estate Group, ERA Powered / Brandon Chee 770 Havenwood Drive Lincoln, CA 95648
Active (53 Days)
$796,485
OPEN HOUSE TIMES
-
OPENSun, Jun 1511:00 am - 5:00 pm
-
OPENMon, Jun 1611:00 am - 5:00 pm
-
OPENTue, Jun 1711:00 am - 5:00 pm
show more
Description
Big corner lot with a little time to personalize the home to fit your style. Residence Four is the largest home offered in Cresleigh Havenwood. This two-story, 3,377 square foot home features four bedrooms, including one suite on the first floor, three and one half bathroom, and a true three-car garage. The covered porch provided a warm entry and the dining room is located right off the entry way. The Kitchen is connected through the Butler's Pantry providing ample storage. The great room and loft upstairs allow for various uses that will suit your family and lifestyle. Best of all, each Cresleigh home comes fully equipped with an All Ready connected home! This smart home package comes included with your home and features great tools including: video door bell and digital deadbolt for the front door, connect home hub so you can set scenes and routines to make life just a little easier. Two smart switches and USB outlets are also included, plus we'll gift you a Google Home Hub and Google Home Mini!
MLS #:
225052034
225052034
Lot Size
8,695 SQFT
8,695 SQFT
Type
Single-Family Home
Single-Family Home
Style
Craftsman
Craftsman
School District
Western Placer
Western Placer
County
Placer County
Placer County
Listed By
Christopher "Christopher Brown" Brown, Next Real Estate Group, ERA Powered
Brandon Chee, DRE #01727155 CA, NEXT Real Estate Group, ERA Powered
Brandon Chee, DRE #01727155 CA, NEXT Real Estate Group, ERA Powered
Source
Metrolist
Last checked Jun 15 2025 at 4:54 PM GMT+0000
Metrolist
Last checked Jun 15 2025 at 4:54 PM GMT+0000
Bathroom Details
- Full Bathrooms: 3
- Partial Bathroom: 1
Interior Features
- Appliances: Free Standing Gas Range
- Appliances: Dishwasher
- Appliances: Disposal
- Appliances: Microwave
Kitchen
- Pantry Closet
- Quartz Counter
- Island W/Sink
- Kitchen/Family Combo
Subdivision
- Cresleigh Havenwood
Lot Information
- Auto Sprinkler Front
- Court
- Cul-De-Sac
- Curb(s)/Gutter(s)
Property Features
- Fireplace: 0
- Foundation: Slab
Heating and Cooling
- Central
- Gas
Flooring
- Carpet
- Vinyl
Exterior Features
- Stucco
- Frame
- Roof: Tile
Utility Information
- Utilities: Public, Natural Gas Connected
- Sewer: In & Connected
- Energy: Appliances, Insulation, Construction, Lighting, Cooling, Roof, Thermostat, Water Heater, Heating, Windows
Garage
- Garage Facing Front
Stories
- 2
Living Area
- 3,377 sqft
Location
Disclaimer: All measurements and all calculations of area are approximate. Information provided by Seller/Other sources, not verified by Broker. All interested persons should independently verify accuracy of information. Provided properties may or may not be listed by the office/agent presenting the information. Data maintained by MetroList® may not reflect all real estate activity in the market. All real estate content on this site is subject to the Federal Fair Housing Act of 1968, as amended, which makes it illegal to advertise any preference, limitation or discrimination because of race, color, religion, sex, handicap, family status or national origin or an intention to make any such preference, limitation or discrimination. MetroList CA data last updated 6/15/25 09:54 Powered by MoxiWorks®



