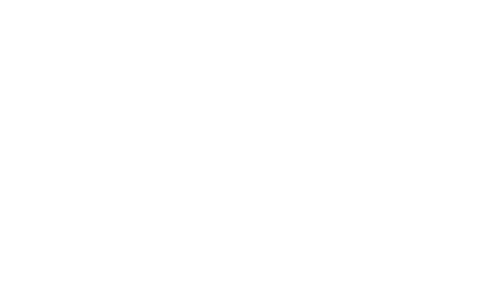


Listing Courtesy of:  Metrolist / Next Real Estate Group, ERA Powered / Brandon Chee
Metrolist / Next Real Estate Group, ERA Powered / Brandon Chee
 Metrolist / Next Real Estate Group, ERA Powered / Brandon Chee
Metrolist / Next Real Estate Group, ERA Powered / Brandon Chee 5925 Livorno Way Elk Grove, CA 95757
Active (68 Days)
$649,900
MLS #:
225070319
225070319
Lot Size
5,950 SQFT
5,950 SQFT
Type
Single-Family Home
Single-Family Home
Year Built
2004
2004
School District
Elk Grove Unified
Elk Grove Unified
County
Sacramento County
Sacramento County
Listed By
Brandon Chee, DRE #01727155 CA, Next Real Estate Group, ERA Powered
Source
Metrolist
Last checked Aug 6 2025 at 3:07 AM GMT+0000
Metrolist
Last checked Aug 6 2025 at 3:07 AM GMT+0000
Bathroom Details
- Full Bathrooms: 3
Interior Features
- Appliances: Free Standing Refrigerator
- Appliances: Microwave
- Appliances: Free Standing Electric Range
Kitchen
- Granite Counter
- Island
- Kitchen/Family Combo
Lot Information
- Corner
Property Features
- Fireplace: 1
- Fireplace: Family Room
- Foundation: Slab
Heating and Cooling
- Central
- Ceiling Fan(s)
Pool Information
- Built-In
- Pool/Spa Combo
Flooring
- Carpet
- Vinyl
Exterior Features
- Stucco
- Wood
- Roof: Tile
Utility Information
- Utilities: Public
- Sewer: In & Connected
Garage
- Garage Facing Front
Stories
- 2
Living Area
- 1,905 sqft
Location
Listing Price History
Date
Event
Price
% Change
$ (+/-)
Jun 30, 2025
Price Changed
$649,900
-3%
-20,000
May 30, 2025
Original Price
$669,900
-
-
Disclaimer: All measurements and all calculations of area are approximate. Information provided by Seller/Other sources, not verified by Broker. All interested persons should independently verify accuracy of information. Provided properties may or may not be listed by the office/agent presenting the information. Data maintained by MetroList® may not reflect all real estate activity in the market. All real estate content on this site is subject to the Federal Fair Housing Act of 1968, as amended, which makes it illegal to advertise any preference, limitation or discrimination because of race, color, religion, sex, handicap, family status or national origin or an intention to make any such preference, limitation or discrimination. MetroList CA data last updated 8/5/25 20:07 Powered by MoxiWorks®




Description